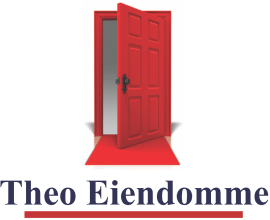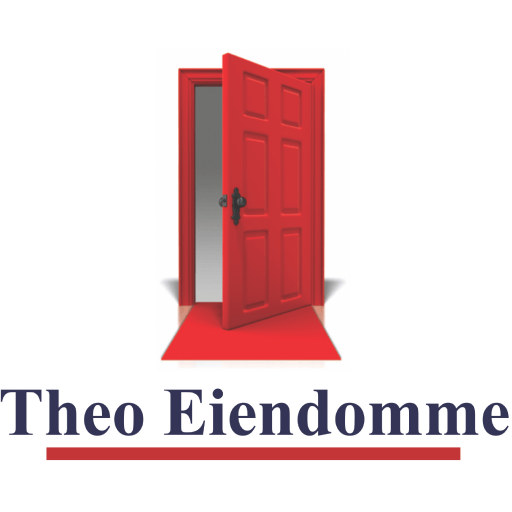5 Bedroom House For Sale in Mooivallei Park
R2,990,000
Monthly Bond Repayment R29,351.13
Calculated over 20 years at 10.25% with no deposit.
Web Ref
RL8455
Monthly Levy
R690
Monthly Rates
R1,200
Luxury Waterfront Living – Bold Design, Brilliant Location
Tucked along the tranquil banks of the river, this bold and beautifully designed 5-bedroom residence blends modern elegance with effortless comfort.
A true full-title gem, this home is ideal for families who love space, style, and entertaining.
The grand entrance opens into expansive open-plan living areas – lounge, dining, and TV zones – all bathed in natural light and flowing out through sliding doors to an entertainer’s dream: a covered patio, built-in braai, pool, and lapa, all overlooking the water.
The gourmet kitchen is as functional as it is striking, featuring solid wooden cabinetry, gleaming granite countertops, an electric/gas stove, undercounter extraction, and a sleek electric oven.
A walk-in pantry and combo scullery/laundry complete the space.
Upstairs, a spacious loft offers the perfect retreat for a home library, creative studio, or kids’ playroom.
Each of the five bedrooms is generously sized, with built-in cupboards, while three beautifully fitted bathrooms ensure comfort for the whole family. A solar geyser adds eco-conscious efficiency.
Throughout the home, high-quality finishes include tiled flooring, underfloor heating, ceiling fans, and a built-in fireplace for cozy winter evenings.
Extras you’ll love:
Double garage plus double shaded parking
Neatly paved, low-maintenance driveway
Two boreholes and fully irrigated terraced garden
Partially walled with open, unobstructed views of the river
Classic face brick exterior, tiled roof, and solid ceilings
Northern-facing windows invite warmth and sunlight all day
This home is secure, stylish, and perfectly positioned. A true one-of-a-kind property that invites you to live life on the water’s edge.
Call Alderie today to book your private tour – your next chapter starts here.
A true full-title gem, this home is ideal for families who love space, style, and entertaining.
The grand entrance opens into expansive open-plan living areas – lounge, dining, and TV zones – all bathed in natural light and flowing out through sliding doors to an entertainer’s dream: a covered patio, built-in braai, pool, and lapa, all overlooking the water.
The gourmet kitchen is as functional as it is striking, featuring solid wooden cabinetry, gleaming granite countertops, an electric/gas stove, undercounter extraction, and a sleek electric oven.
A walk-in pantry and combo scullery/laundry complete the space.
Upstairs, a spacious loft offers the perfect retreat for a home library, creative studio, or kids’ playroom.
Each of the five bedrooms is generously sized, with built-in cupboards, while three beautifully fitted bathrooms ensure comfort for the whole family. A solar geyser adds eco-conscious efficiency.
Throughout the home, high-quality finishes include tiled flooring, underfloor heating, ceiling fans, and a built-in fireplace for cozy winter evenings.
Extras you’ll love:
Double garage plus double shaded parking
Neatly paved, low-maintenance driveway
Two boreholes and fully irrigated terraced garden
Partially walled with open, unobstructed views of the river
Classic face brick exterior, tiled roof, and solid ceilings
Northern-facing windows invite warmth and sunlight all day
This home is secure, stylish, and perfectly positioned. A true one-of-a-kind property that invites you to live life on the water’s edge.
Call Alderie today to book your private tour – your next chapter starts here.
Features
Pets Allowed
Yes
Interior
Bedrooms
5
Bathrooms
3
Kitchen
1
Reception Rooms
1
Study
1
Furnished
No
Exterior
Garages
2
Security
Yes
Pool
Yes
Scenery/Views
Yes
Sizes
Land Size
688m²




























